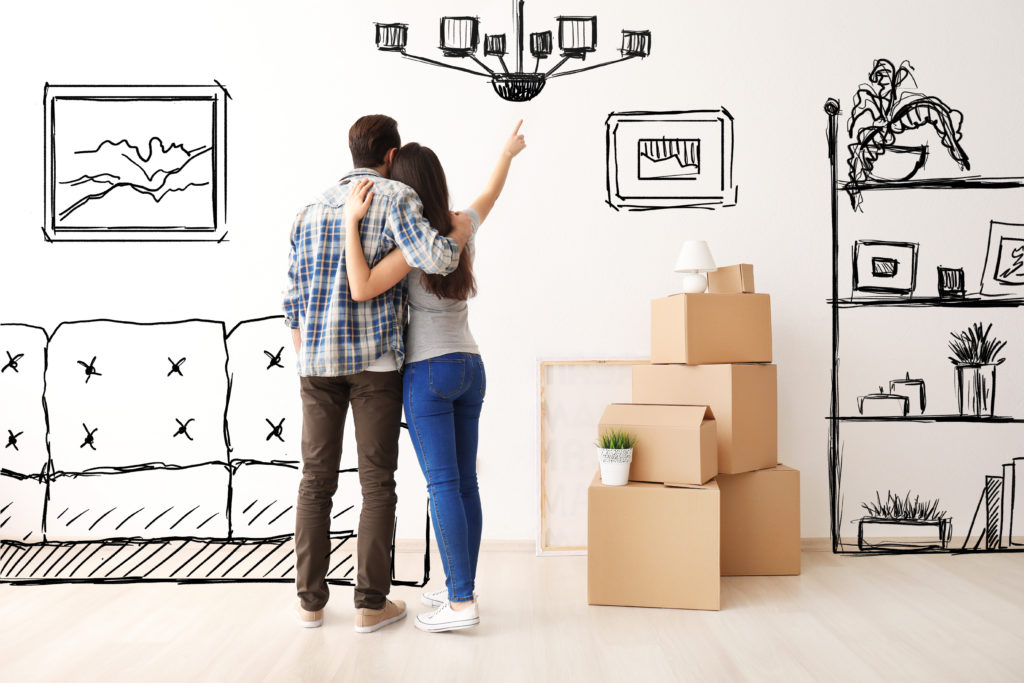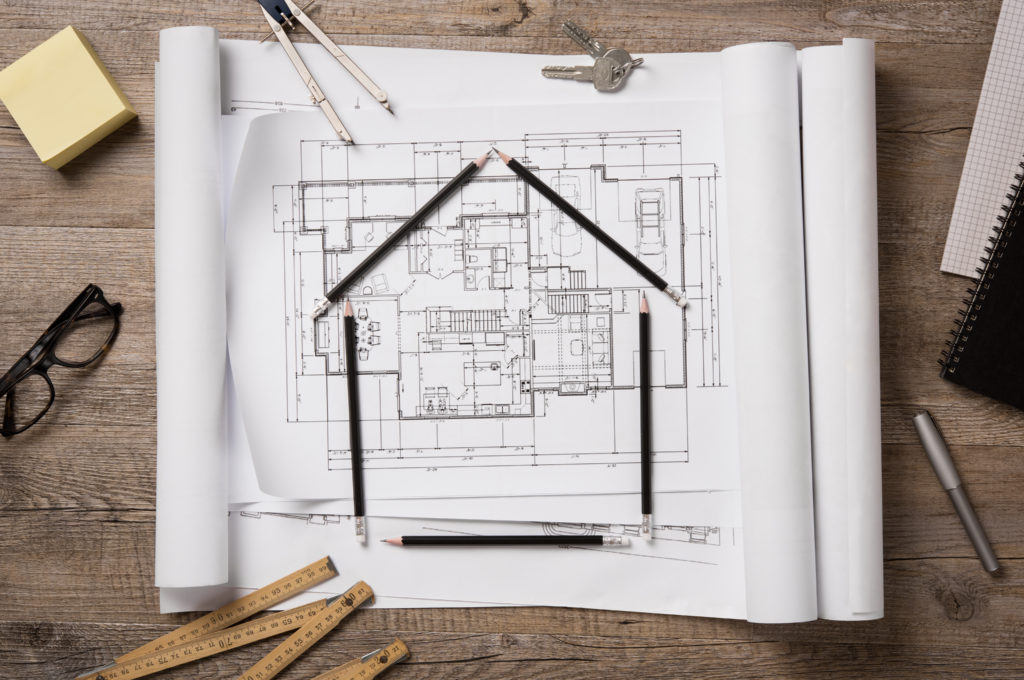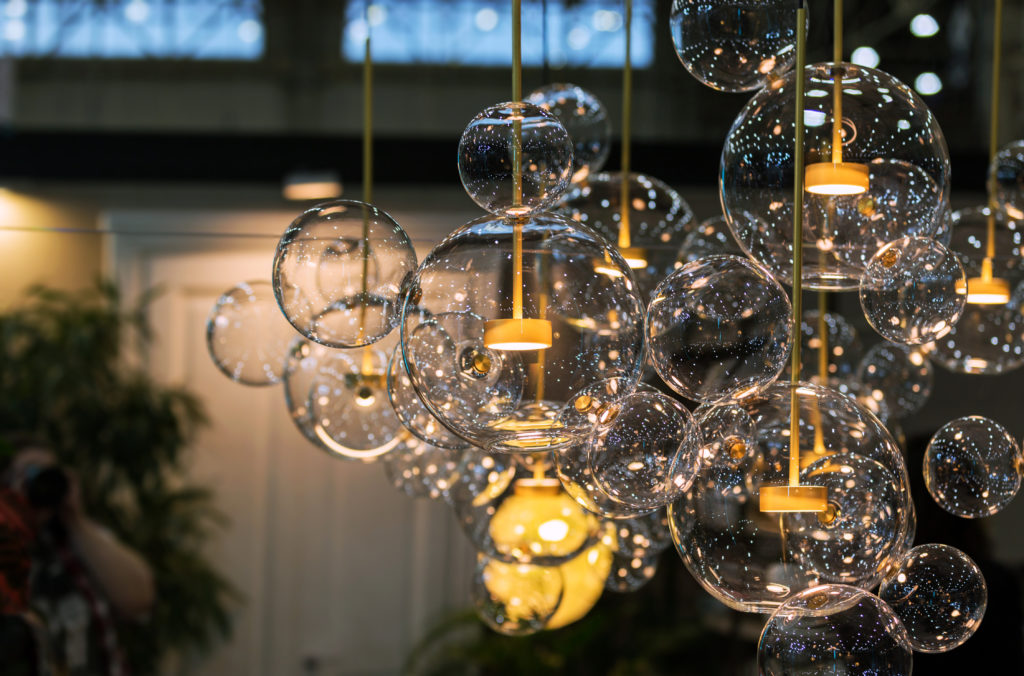How to Build Your Dream Home
A Guide | How to Start Your Project
Are you thinking about building a house? It can be an overwhelming process to jump into building a house for the first time. Where do you start? Who do you need on your team? What does it look like? We’ve heard these questions (more than) a few times and want to help you understand how an interior designer would start the project.
We start each project by receiving the plans from the architect. It is important to understand where your architect’s design scope ends and if they will include interior finishes or only the building envelope. As interior designers, we look at the space through the lens of how you will interact with it. What you do in the room and where the furniture sits plays a big part. That’s why we create a furniture plan at the start. Next, we put the plans through an interior architecture review. It includes window and door placement, preliminary lighting & switch locations, and the overall functionality of each space. After the architectural review, we begin to specify finishes. Here are each of the steps we work through in more detail to help you understand the process.
Know the Architect’s scope
Some architects have an interiors department and some do not. You may complete the design process with your architect and have the building, walls, windows, doors, and exterior finishes selected. Do you know if you have certain specifications as simple as the style of interior doors? Some may include a door specification and a standard doorknob or lever, but has there been specific conversation about it? Are they brushed stainless or black matte? Neither of these scenarios is wrong or mean the architect is subpar. You (and your designer) simply need to understand what is complete once they pass the baton. After it’s clear where the architect’s scope ends and ours begins, it’s time to get the ball rolling.

Create a furniture plan
We work backward from the furniture plan. At the beginning of the project, we have gotten the side-eye from clients when we begin this process. People are so overwhelmed by the overall scope of the project, furniture is the last thing on their minds. However, getting down to the nitty-gritty is the only way to understand how you will live in each space and how it should function.
Functionality is of utmost importance during this phase. If we ask where you plan to put the dog food bowls, it may be because we want to make sure they are planned for and not in the walkway. If you regularly host guests, we may extend the kitchen island, realizing it’s not big enough for your family party. Understanding the kitchen island was only increased because you realized by how many stools, i.e. people, you envision sitting there. This is why we work from a furniture-first mentality.
Interior Architectural Review
We imagine walking through each space and envision your path of travel based on your habits. By this point, we’ve asked a lot of questions to also understand what you will do there. Do you entertain? If so, we might take into consideration coat/ bag storage near the entry. On the reg, do you enter through the garage? If so, we might find opportunities to create a niche for keys or mail. Reviewing the fenestration is key to this phase.
Doors
When reviewing the doors we are looking for congested areas and room for improvement. Do any doors need to be changed to pocket doors (which I have a mini crush on) or barn doors? Is there an awkward layout near the kitchen, laundry or other workstation? In the design phase, before construction and material ordering begins, this is the prime time to identify and propose this kind of change.

Windows
When reviewing windows, look at the size, quantity, and placement. Large floor-to-ceiling windows are beautiful. AND it is important to consider furniture placement in addition to the exterior appeal. If the windows are too low, will they interfere with furniture placement? Nobody wants to look at the back of a sofa or have a tall headboard sticking up through the windows on the exterior. Additionally, where will the TV be and will there be glare, consider which way sunlight enters the room.
Windows also play a huge part in heating and cooling. Regardless of how efficient your home may be, window placement will be a factor in internal temperature. South-facing windows will allow light and heat from the sun. This can be positive or negative, honestly. If your bedroom gets too hot in the afternoon, therefore, difficult to cool for sleep in the evening, your south-facing windows may be negative. Of course, there are solutions such as window coverings and/or tinting, but you may not want window coverings. If you understand early in the building process that you have some choices to make, expectations will be set and you can avoid upset down the road. “I hate window treatments, now you’re saying we have to shade this window to avoid glare on the TV?” Get it?
Lighting & Switches

Lighting is one of the most important parts of the design. I cannot tell you how frustrating it is to have shitty lighting. Come. On. Builders. Honestly, the more light the better. The truth of the matter is you don’t ever have to turn on the lights or ALL the lights. You may always want the fan on when the light is on, but having the room wired for options is where it’s at. I had a contractor tell me we couldn’t add some lighting because there would be too many switches. Well, my friend, how many are too many switches?
If lighting is not reviewed and discussed during the architectural review, then you are not going to have the opportunity to answer that question for yourself. The lighting plans may begin with only one switch to a light, but you want it changed to a 3-way. A 3-way switch is a light switch at two entries of the same room, i.e. turn on the light when you enter the room and turn it off on the other side when you leave.
Other things to look for are opportunities to install floor outlets under desks, sofa tables, for electronic furniture, etc. Cords running all over the place are ugly and dangerous. You can avoid this fate so easily by drafting a furniture plan from the onset of your project. It doesn’t have to be perfect, but it should be close. I know you aren’t even thinking about furniture right now. And you may even think it’s silly to talk about furniture before your foundation has even been poured, but that is why you are here. To learn why and how we do what we do. The furniture-first mentality frees up decision-making capacity when more-challenging questions pop up, such as lighting placement.
Before beginning finish selection it’s important to create a furniture plan, perform an architectural review including fenestration, look at lighting and electrical. Taking the furniture-first approach reduces decision fatigue down the road. Once you have this solid foundation, it’s on to the more glamorous side of interior design – selecting finishes! If you’re reading this and feel like poking your eyes out, we can help! We won’t poke your eyes out for you, but give us a call for a discovery call to see how we can take this off your plate!
© 2025 STUART DESIGN CO.
PRIVACY POLICY
DISCLAIMER
Stuart Design Co, in Scottsdale, Arizona, specializes in bold, eclectic interior designs tailored for busy professionals and individuals with demanding schedules; transforming homes, commercial spaces, and businesses with convenience and style.
TERMS
16220 N Scottsdale Rd, Suite 357
Scottsdale, Arizona 85254
(480) 907-0636
hello@stuartdesignco.com